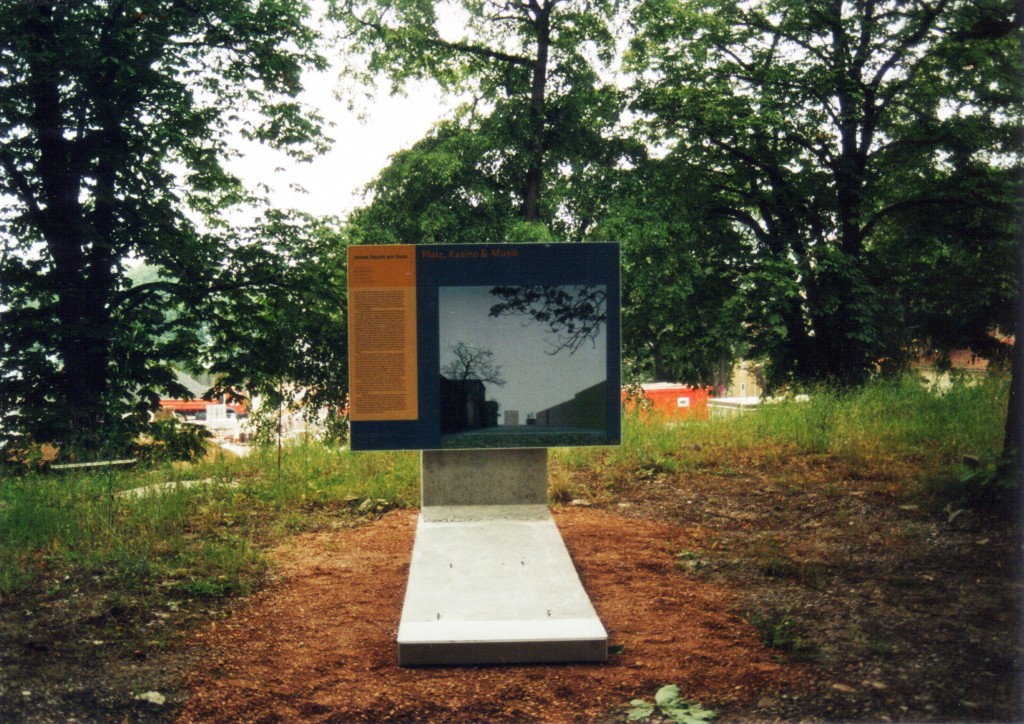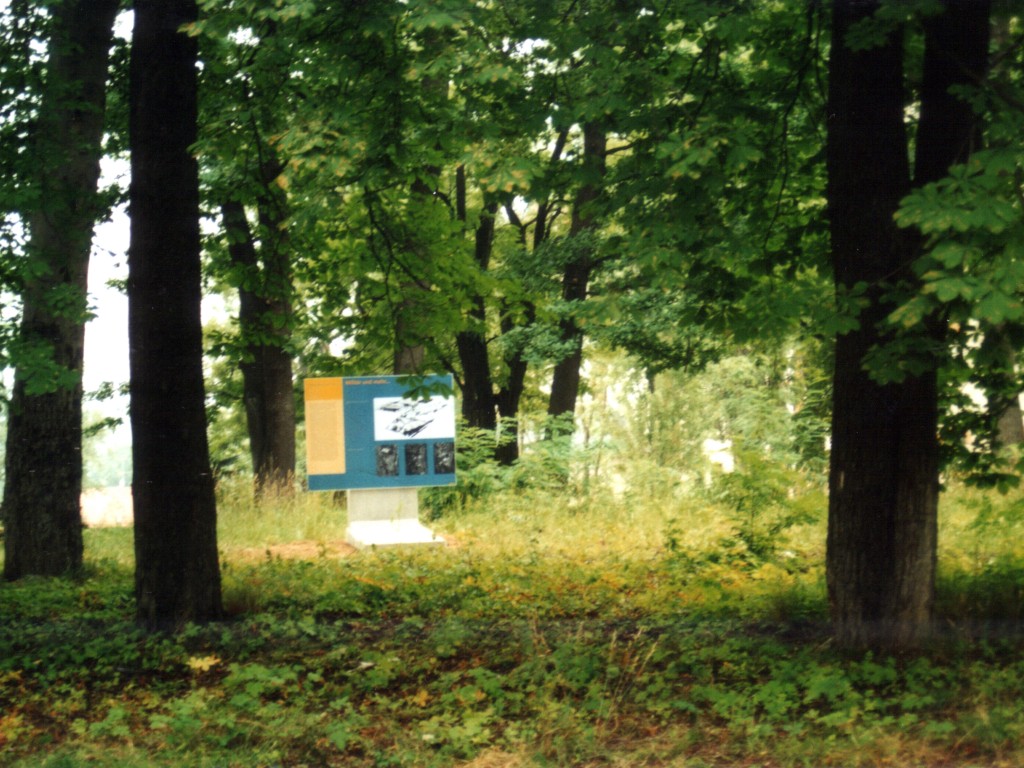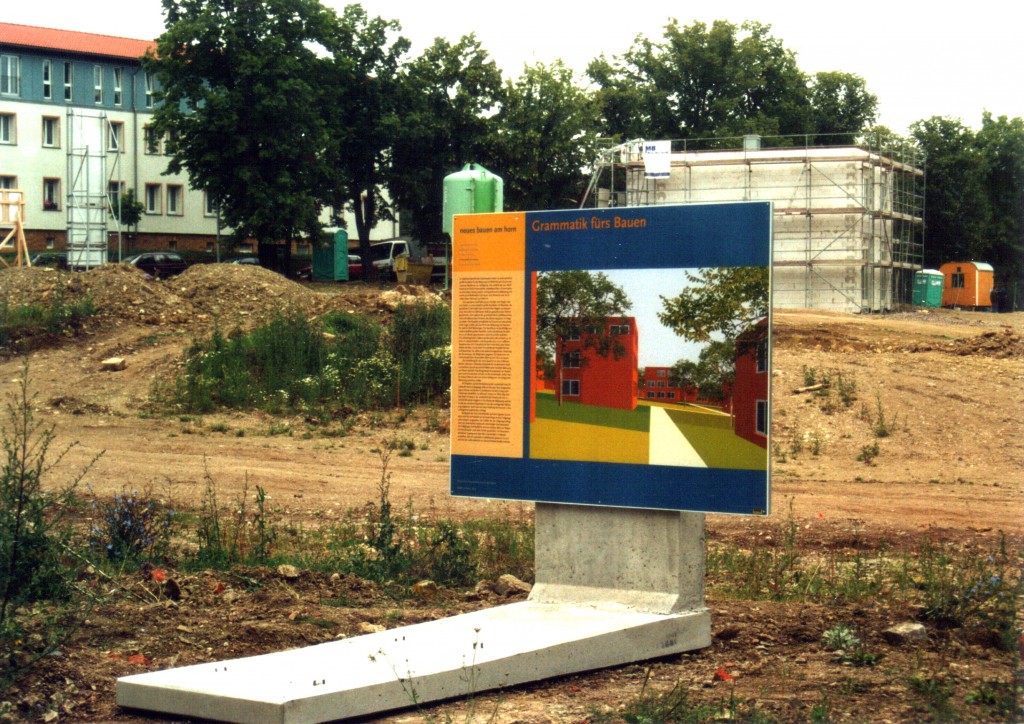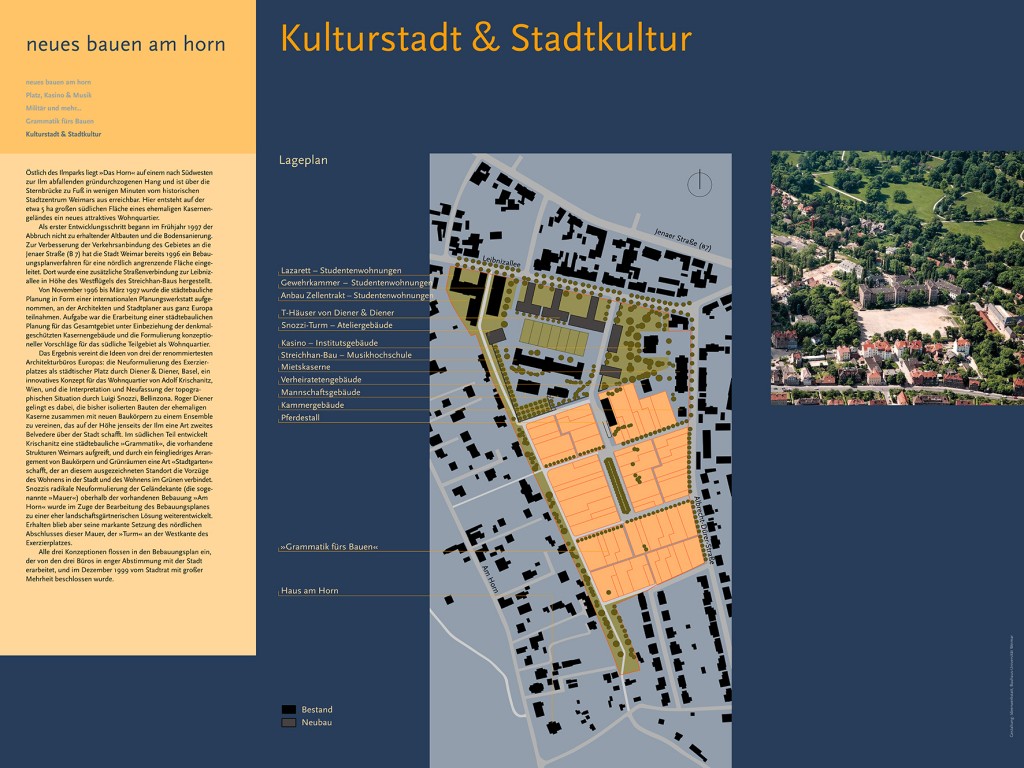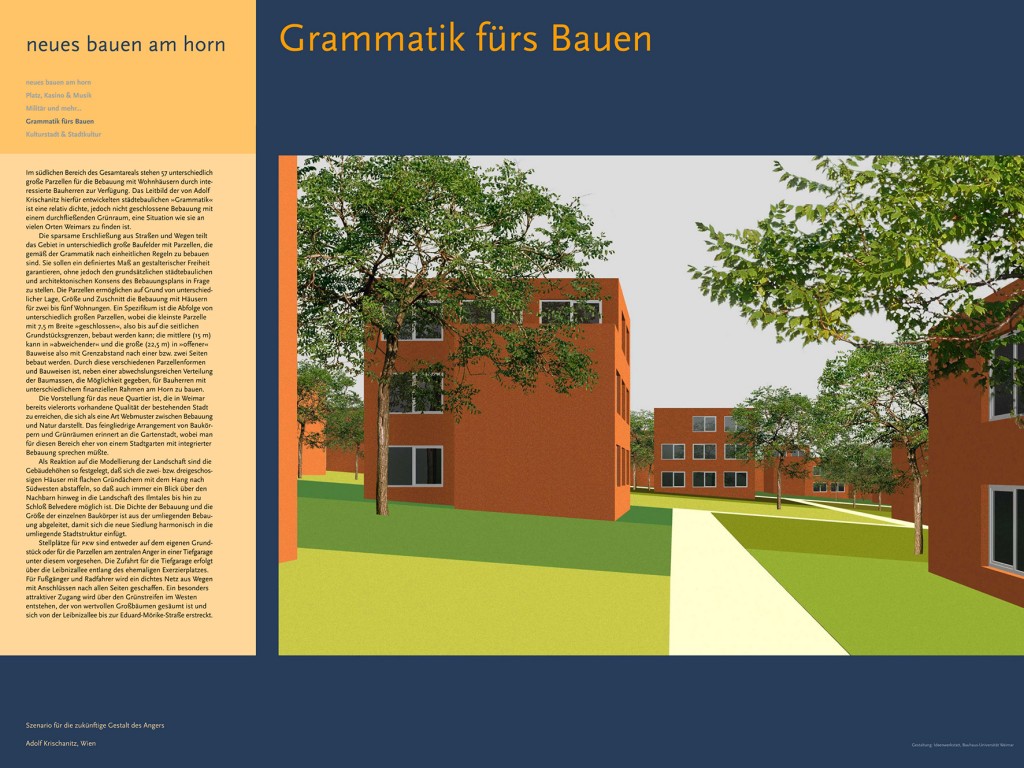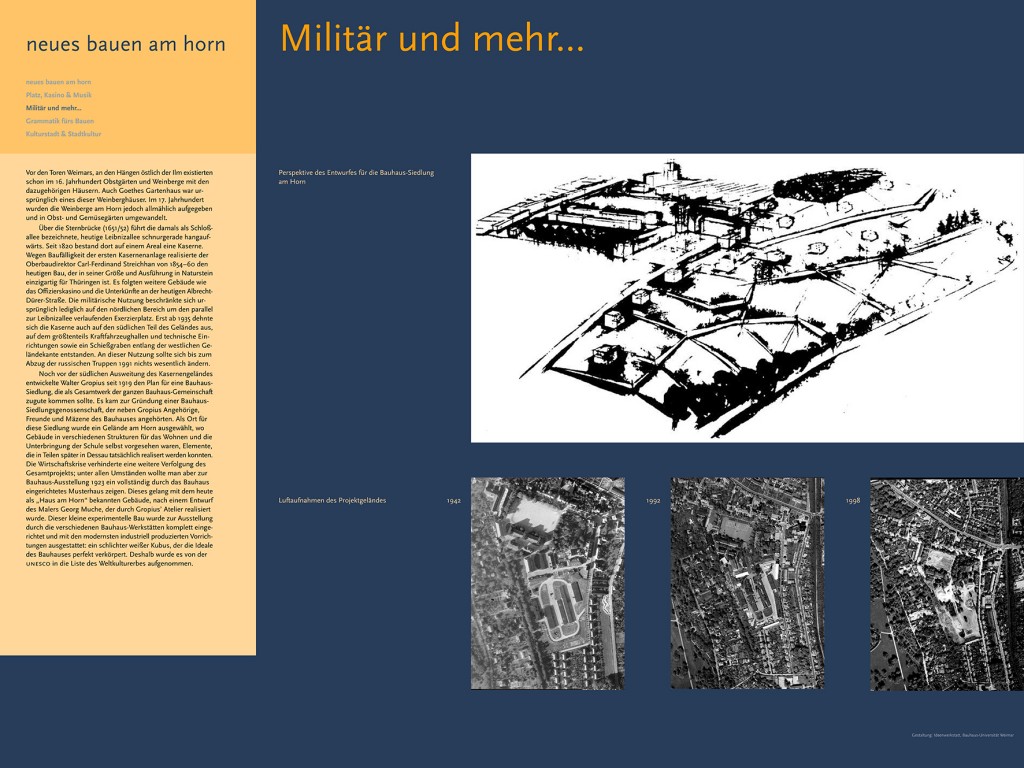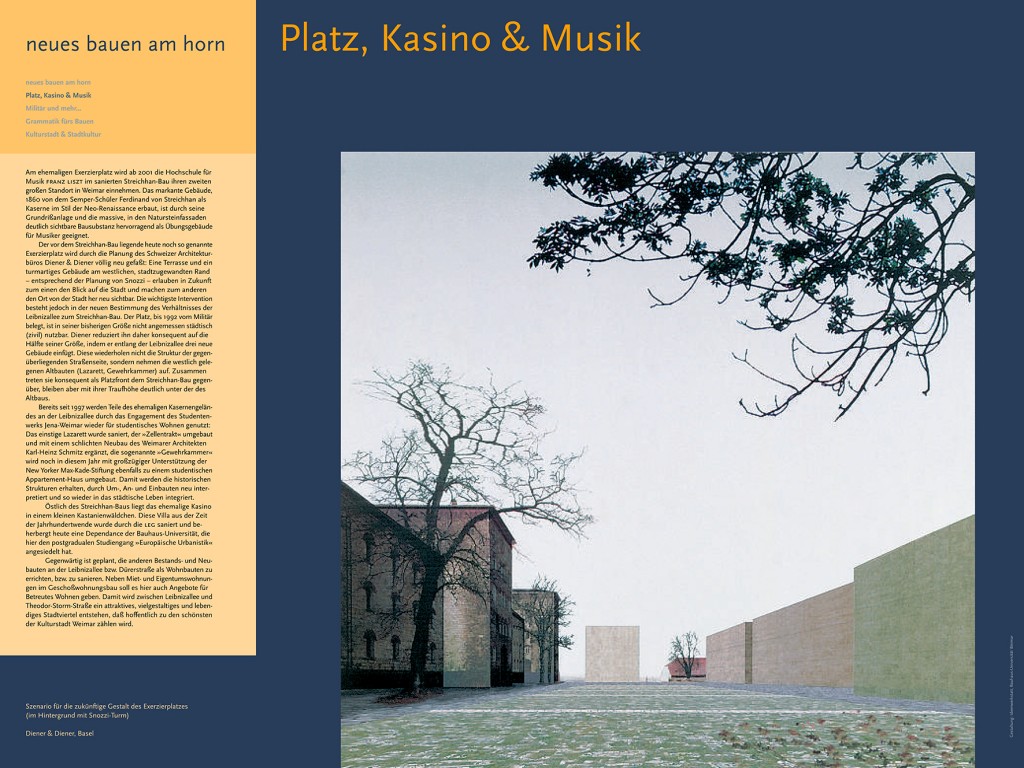While I was aware of this project since the KulturStadtBauen exhibition in 1997, I only began working on its presentation in April 2000. It was formally open to Expo 2000-visitors from July to October 2000.
Extract from the press release:
“The failed attempt in the 1920s to realize a whole Bauhaus-settlement on the slope east of the river Ilm, bore the idea in 1996 to develop an abandoned military site into a contemporary model city quarter, which could be presented to the public during the Expo 2000.
The motto of the Expo ‘Human, Nature, Technology’ provides the theme also for the new development: the location, close to Goethe’s famous garden house as well as to the only reminiscence of the Bauhaus in Weimar – the Haus am Horn – is to be the setting for an exemplary combination of modern planning and building techniques, contemporary aesthetics, and the functional needs of the inhabitants.”
In 2000 the ‘neues bauen am horn’ had made progress, but was lagging behind the schedule that had originally achieved it Expo project-status. As a result, the project didn’t articulate on site visually yet, thus the project developer felt the necessity to provide additional information by means of open-air exhibits. To provide an idea of what was to come, I developed a series of large-sized panels on concrete bases that were placed around the building plot. Standing on a marked spot on the base, the rendering on the panel superimposed and overlapped with the real sight and allowed the visitor to experience an impression of what the area would look like in the future.
Catalogue:
Uhlig, Lars-Christian, and Walter Stamm-Teske, eds. neues bauen am horn. Eine Mustersiedlung in Weimar. Weimar: Verlag der Bauhaus-Universität Weimar, 2005.
Exhibits on the building plot:
Panel graphics:
